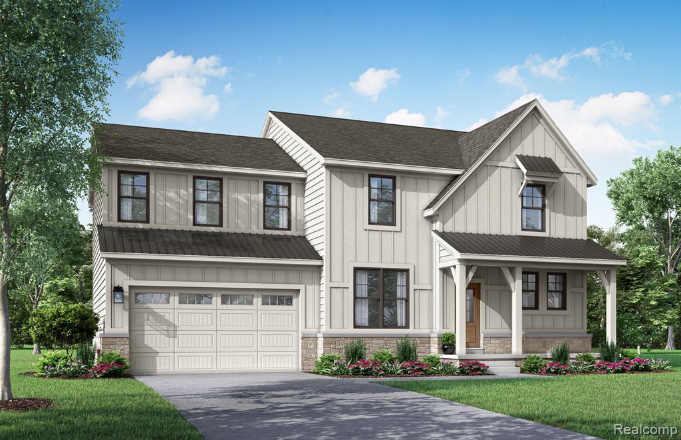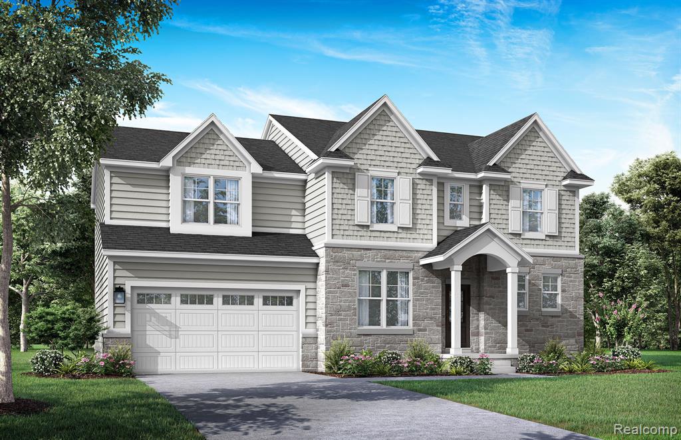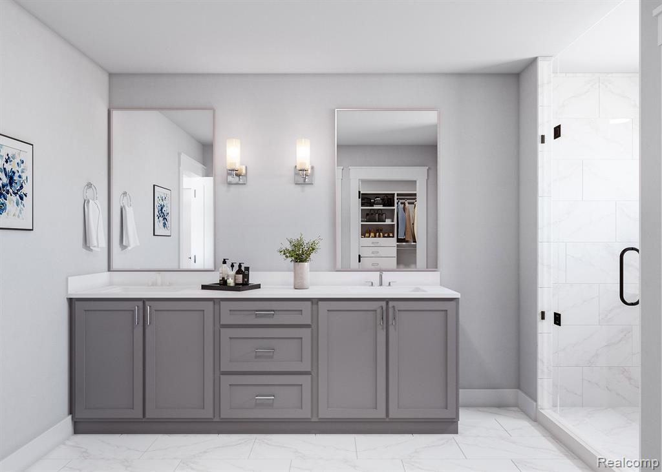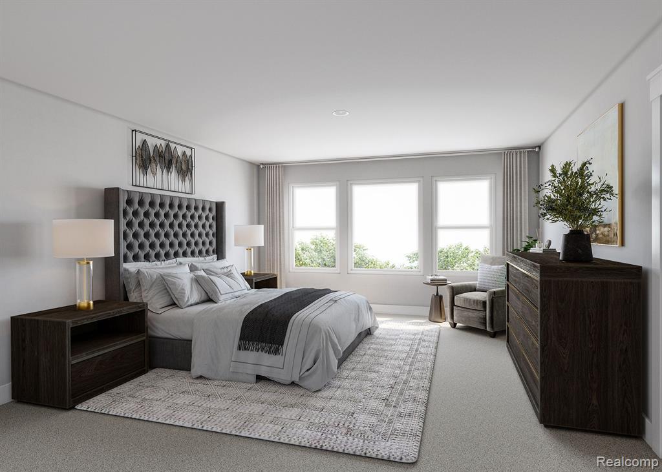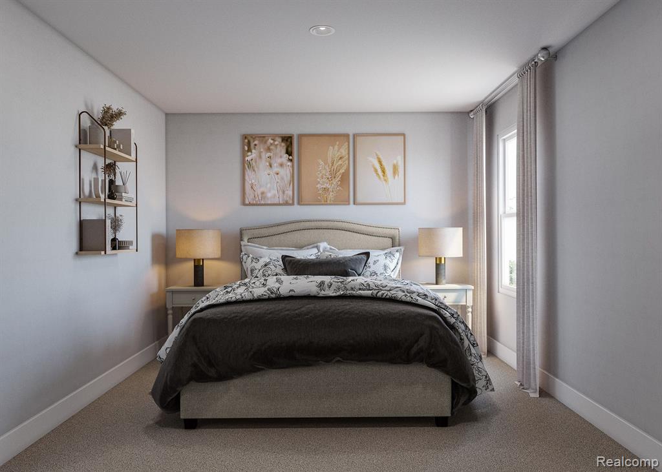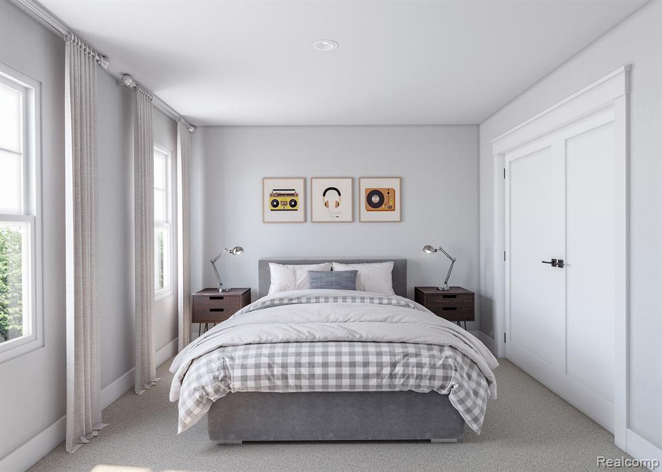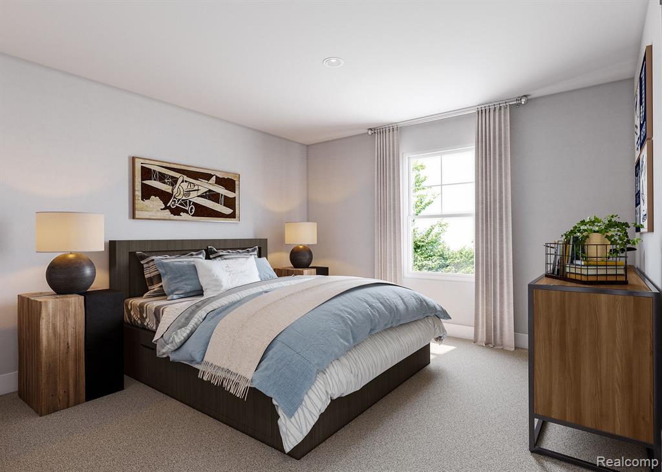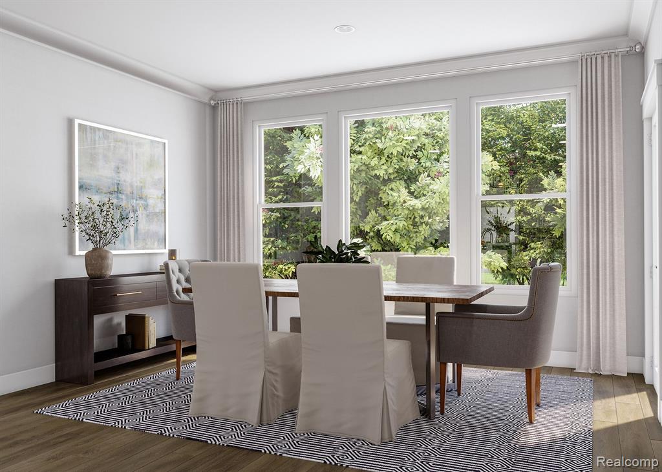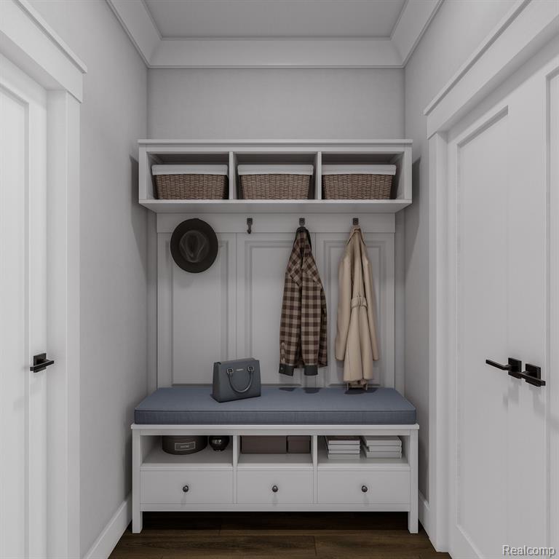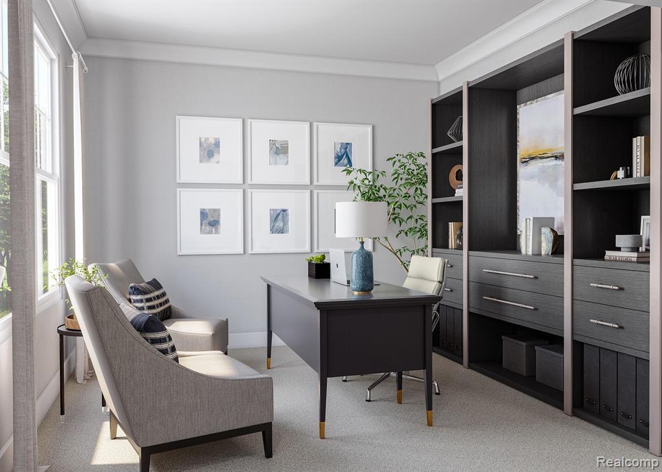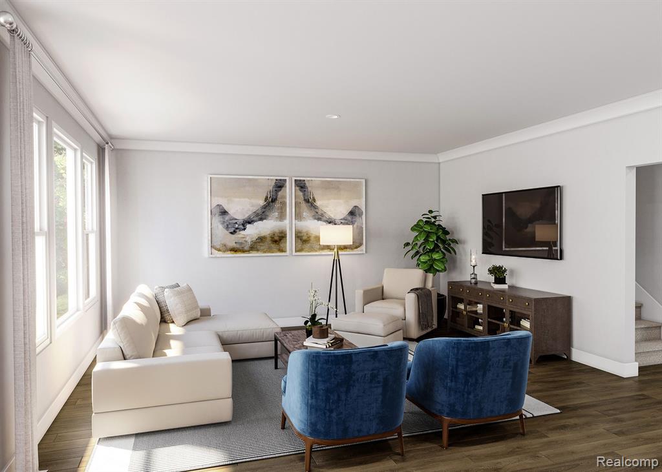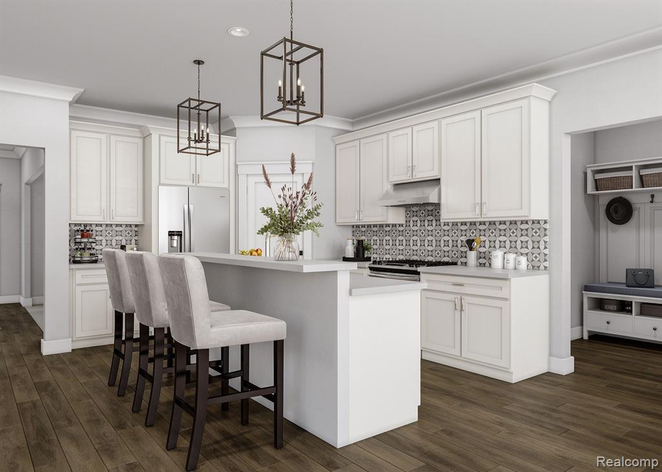Overview
- Single Family Home
- 4
- 3
- 2.5
- 2570
Overview
- Single Family Home
- 4
- 3
- 2.5
- 2570
Description
**TO BE BUILT** Base Price Chelsea Plan. Welcome home to our all-new Chelsea plan! This 2-story floor plan packs a lot of punch into just under 2575 square feet of living space, including 4 bedrooms upstairs, 2.5 bathrooms, and a 2.5 car garage.Featuring an open-concept layout at the back of the house, this expansive space includes a generously-sized great room, kitchen and breakfast nook perfect for entertaining family and friends. Mingle and cook in style in the spacious kitchen boasting plentiful countertop space, a large center island and walk-in pantry.The second floor owner’s suite offers an enormous bedroom, bathroom and walk-in-closet for a home of this size. In addition, the Chelsea plan is our only floor plan featuring a second story laundry room. You’ll wonder how you ever
Details
Updated on July 1, 2025 at 4:06 am- Property ID: 20230026284
- Price: $604,900
- Property Size: 2570 Sq Ft
- Land Area: 0.18 Acres
- Bedrooms: 4
- Bathrooms: 3
- Garages: 2.5 Spaces Attached
- Property Type: Single Family Home
- Property Status: For Sale
Address
Open on Google Maps- Address 847 COLDROSE Way
- City Canton
- State/county Michigan
- Zip/Postal Code 48187
- Country US
Features
- Dishwasher
- Disposal
- Oven


